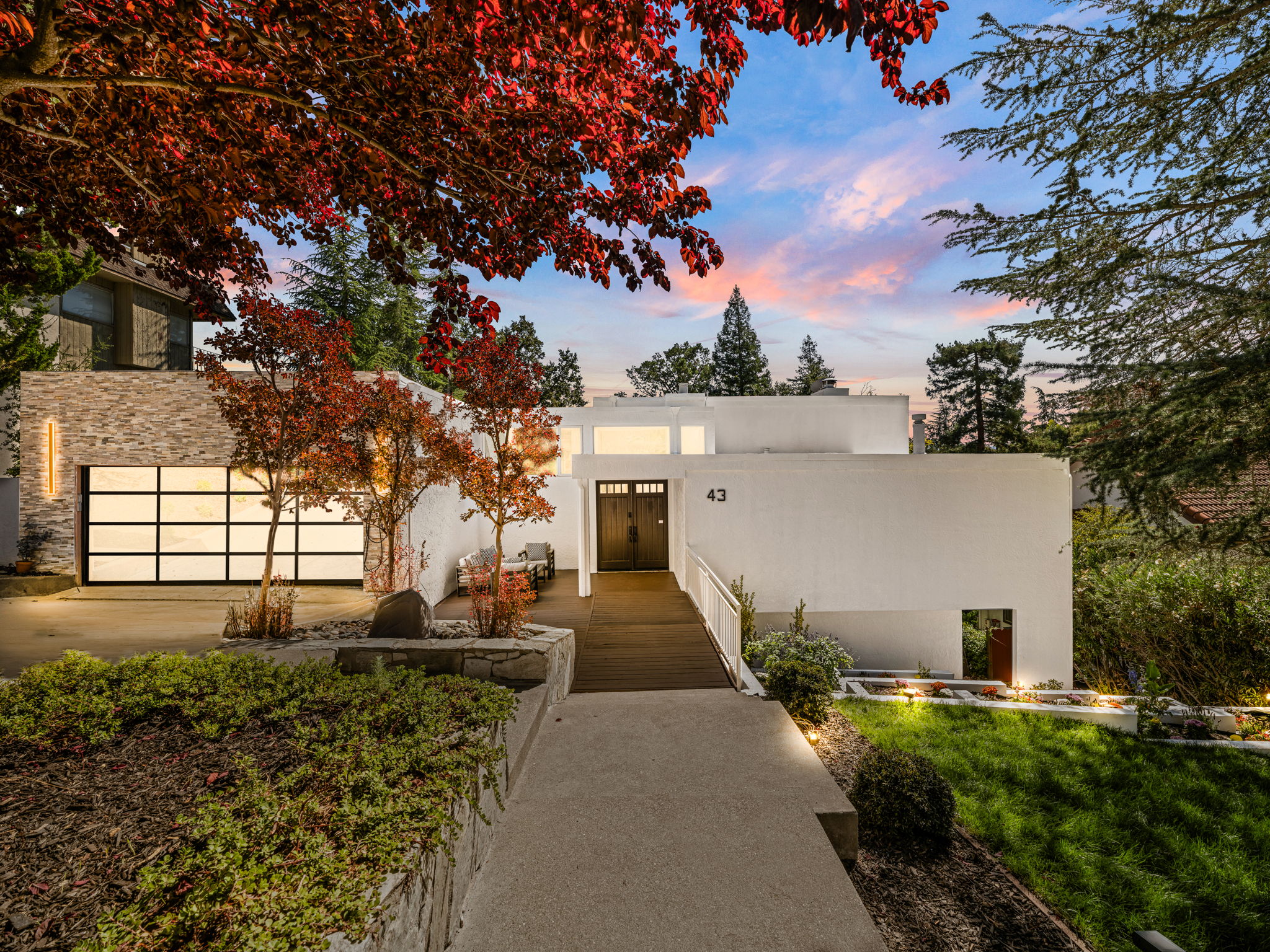Details
SOLD | REPRESENTED SELLER
Captivating contemporary home in Danville's coveted Cameo Acres neighborhood shines on a quarter-acre cul-de-sac property with views within a mile of top-rated K-12 schools.
Its sleek design is beautifully enhanced with numerous upgrades, fine finishes throughout a light-drenched interior, and a dynamic, redesigned backyard sanctuary with expansive venues for play and entertaining.
Behind an expanded front deck and newly designed terraced front garden, approximately 2,835 square feet of living space showcases inspiring views, new hardwood floors, fresh interior and exterior paint, 10- and 12-foot-high ceilings, designer light fixtures,
dual-pane windows, and sliding glass doors, as well as multiple transoms, recessed lights, and abundant natural light. Each room has access to inviting outdoor venues.
A gas fireplace with a redesigned mantel anchors the formal living and dining room combination that also features a sliding glass door that opens to a spacious deck overlooking the backyard landscape.
The redesigned chef’s kitchen is beautifully appointed with porcelain waterfall-edged counters and an island/breakfast bar, brushed gold fixtures, custom Italian cabinetry, an apron sink, a pot filler, and designer sconces. Stainless steel appliances include
an electric cooktop, a Bosch oven, a Bosch convection/microwave oven, a dishwasher, and a new Bosch refrigerator. The kitchen is open to a front-facing casual dining nook with built-in cabinetry, and a family room with sliding door access to the deck and views.
The four bedrooms and three bathrooms feature two primary suites including a main-level suite with a gas fireplace, a sitting room area, a walk-in closet with a skylight, and an en-suite bathroom with a single-sink vanity and shower.
The lower level features three bedrooms and two bathrooms, including a luxurious and oversized primary bedroom with a walk-in closet, ample space for a cozy sitting area, and a slider leading to the backyard deck and garden. The primary bedroom's en-suite bathroom
is newly designed with a floating dual-sink vanity, new fixtures, new tile flooring, and a glass-enclosed shower enhanced with a wall of decorative tile. Two other bedrooms on this level have sliding glass doors that open to the lower deck and backyard. These
rooms share a full bathroom that features a single-sink vanity, a wall of cabinetry, a new toilet, a tub/shower combination, and access to the backyard.
The backyard offers expansive and private venues bordered by towering trees and garden beds. Enjoy a game of soccer or touch football on the synthetic turf or gather for outdoor dining and relaxation on the 1,019 square-foot redwood deck under a canopy of redwoods
and near a vegetable garden area. An automated
front yard sprinkler system. Consider adding a pool, spa, or outdoor kitchen to further customize for your unique lifestyle.
Additional enhancements include a redesigned "drop zone" mudroom with access to the backyard and garage, a two-car finished and freshly painted garage featuring a new epoxy floor, a new garage door, and a Tesla EV charger. Additional features include keyless
entry, a new 50-gallon water heater,
central air conditioning, and a laundry niche with a front-loading LG washer and dryer.
Less than three miles from downtown Danville and freeway access, this peaceful, tree-lined neighborhood is ideally located near Mt. Diablo State Park, walking trails, Alamo Plaza, and the Blackhawk Plaza.
-
$2,250,000
-
4 Bedrooms
-
3 Bathrooms
-
2,835 Sq/ft
-
Lot 0.26 Acres
-
2 Parking Spots
-
Built in 1973
-
MLS: 41114690
Images
Floor Plans
3D Tour
Contact
Feel free to contact us for more details!

Joujou Chawla
Compass
joujou.chawla@chawlarealestate.com
https://www.chawlarealestate.com/
License #: 00890002

